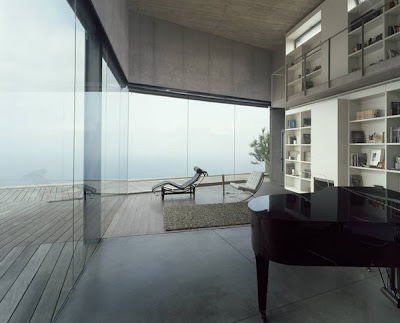We went on a tour of the newest homes in the Spanish territory with particular attention to their living rooms, in the hands of those who are, in our opinion, two of the best blogs decorating our country. this modern and bright living room where the furniture and just dominates details are used and the feeling of spaciousness. We love the inner wall lined with wooden material that brings warmth to the atmosphere. This apartment located in the Barrio de los Austrias Madrid, and completely renovated by architect Isabel Fraga, combines modernity and good solutions.








































