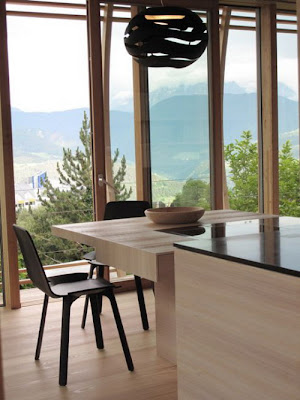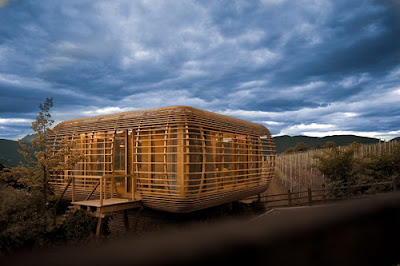Two-storey house floor plan is shaped to the letter L, which forms a roofed courtyard. From there, residents may enter the spacious garden. The main entrance to the house is located on the other side, the road that has receptive and conservative appearance. Covered Court works perfectly as a seamless transition between interior and exterior. After a straight staircase can ascend directly from the courtyard to the second storey. The house is surrounded by spacious floor plan, recessed pool in which the architects used a favorite trick. One of its glass walls, open spaces of the house. All flat roofs are designed as green.










































