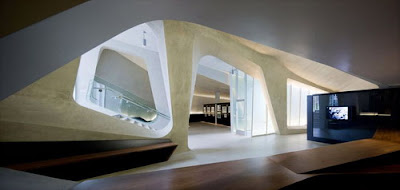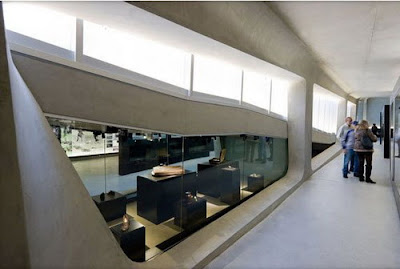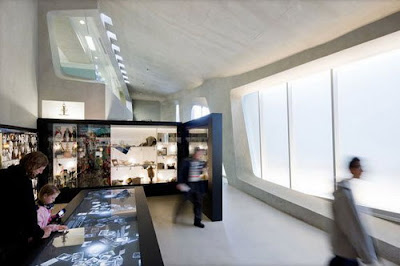The new cafe, design studio designed Romi Khosla Design Studios was built as the centerpiece of student life and all events on school grounds in New Delhi, India. The problem of local cafes and restaurants is mainly the lack proper ventilation and air conditioning. In the summer months when temperatures in the capital city of India reached 45 ° C, most such areas is almost uninhabitable. Romi Khosla Design Studios decided to solve this problem peculiar. Half open, half closed. This is Castro Cafeteria in New Delhi, which blurs boundaries between exterior and interior.





























































